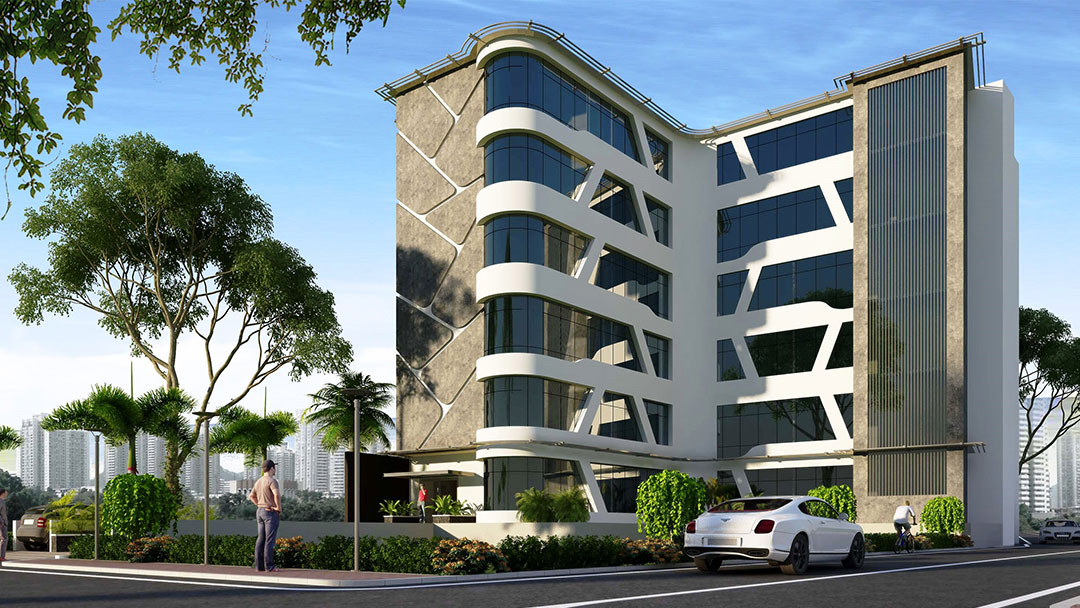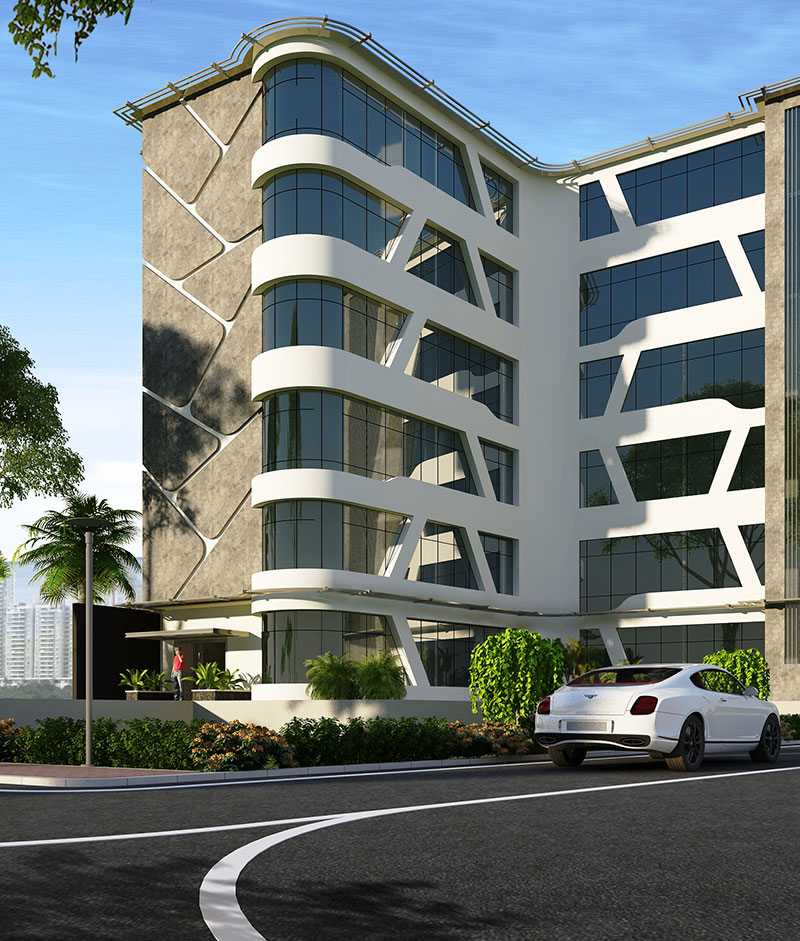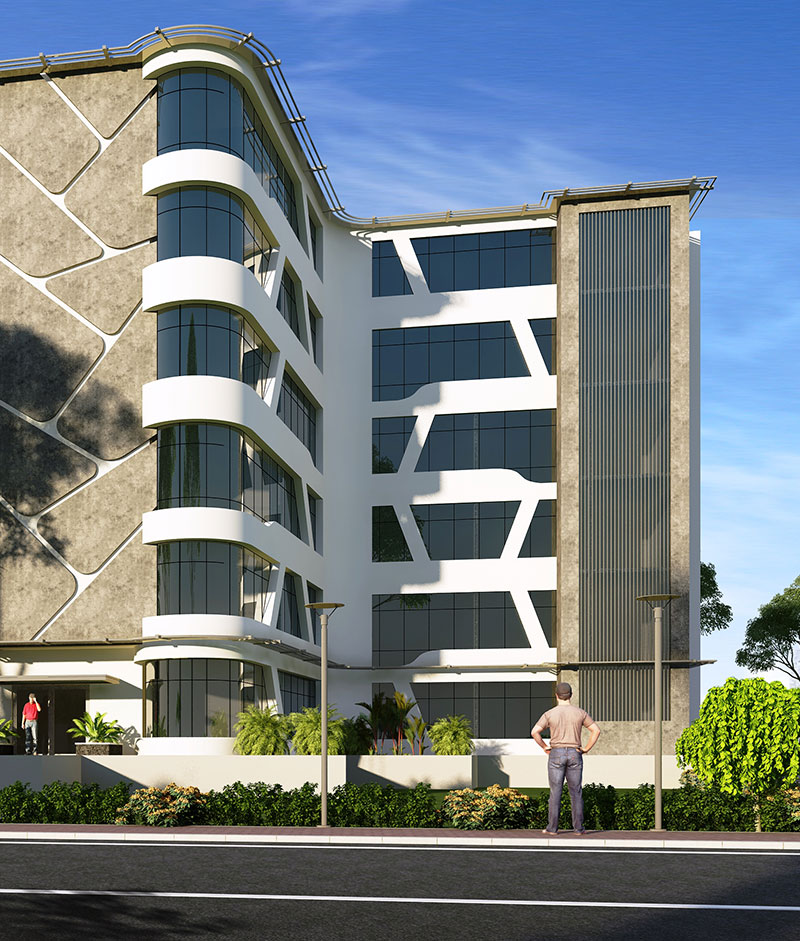Dream Creation Indore offer a wide range of readymade Commercial complex planning at affordable price. We had architecture plan for 15000 sqft plot commercial complex which is located in Guna (MP). We have planned this architecture design for light retail, office, and industrial usage. Mr Patidar are quite satisfy by this planning.
We had planned in four section in this complex like basement, ground floor a & b, first floor and second floor planning. We are providing in this commercial complex few special feature like commercial clubhouse with vaulted ceilings, kitchenette, and office, exercise Room, Restrooms, and covered entry covered porch, retail space with Office Area and sufficient parking.
Client : Mr. Patidar
Site Type : Plot
Site Size : 15,000 Sqft
Location : Guna
Planning Type: Architecture Planning
Basement Planning Ground Floor Planning Ground Floor Planning B First Floor Planning Second Floor Planning

