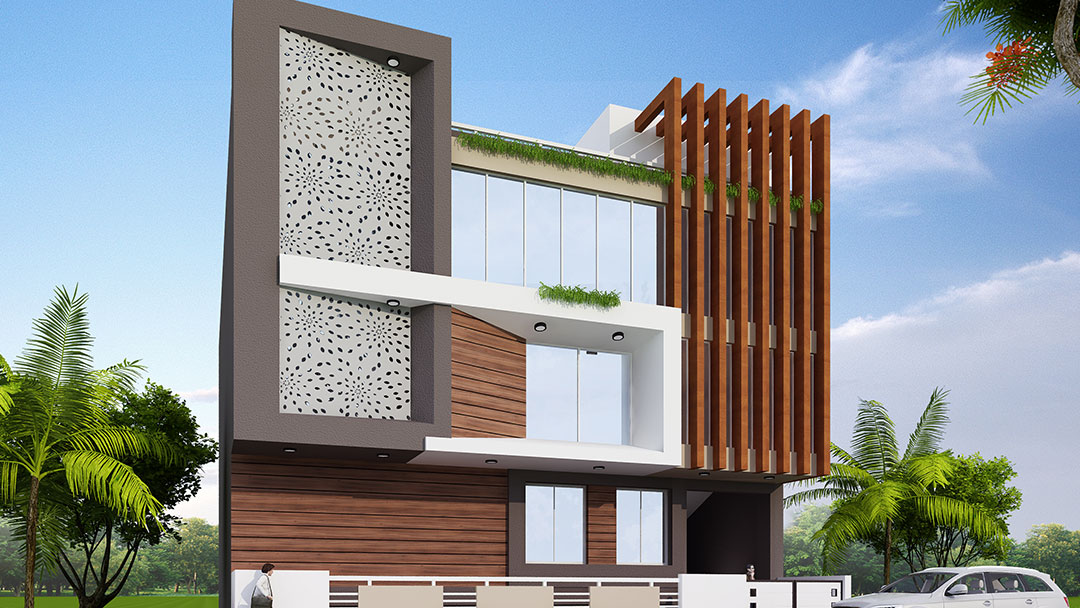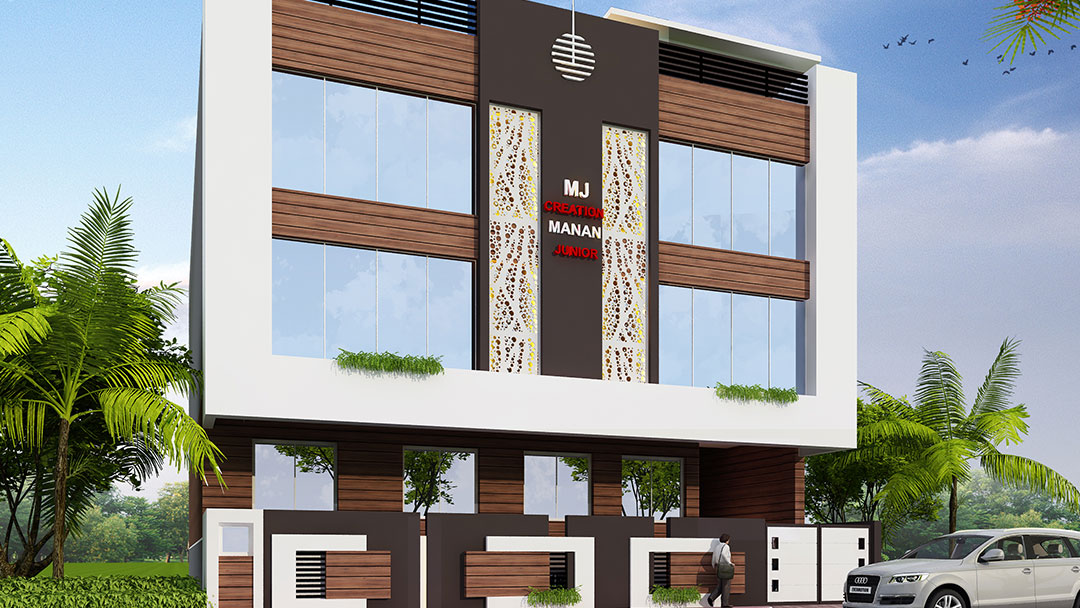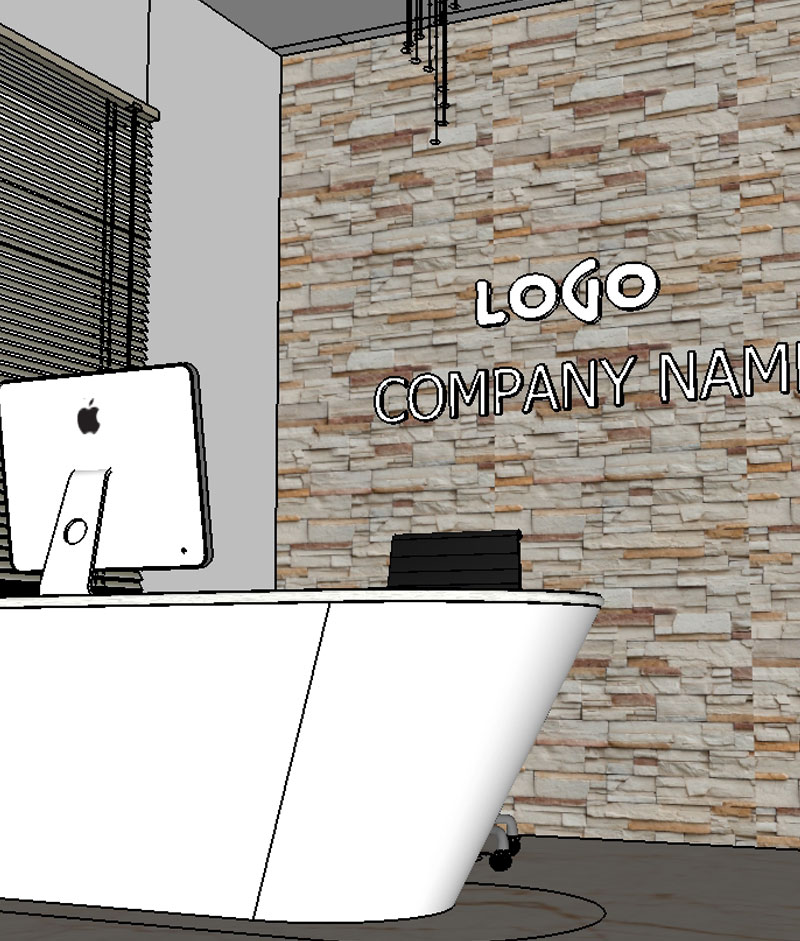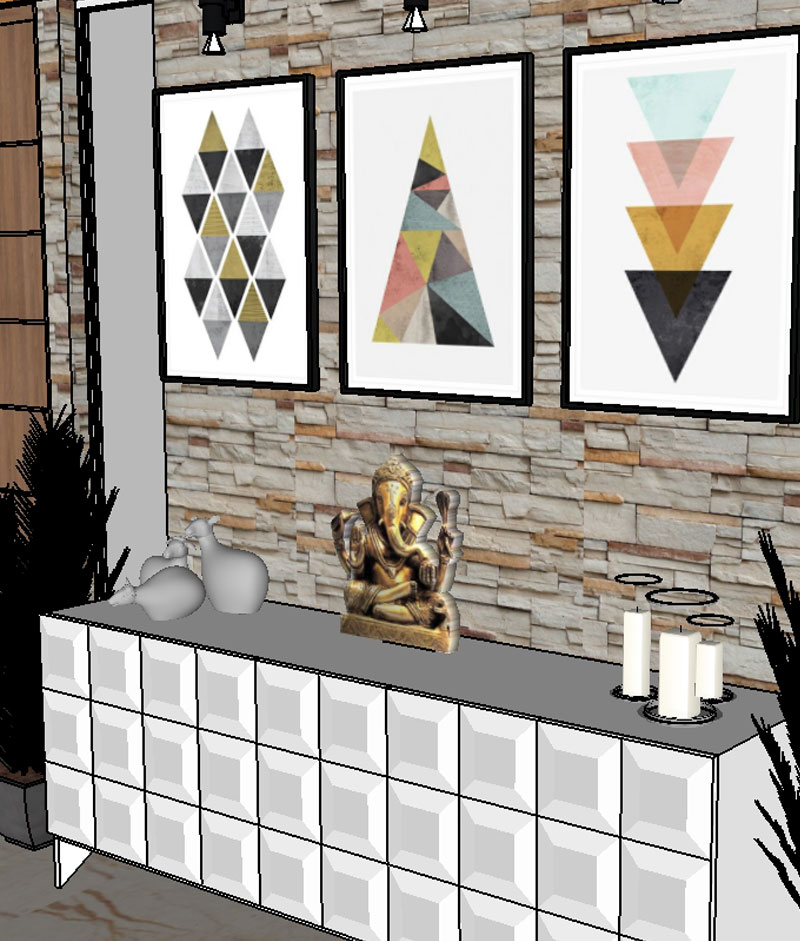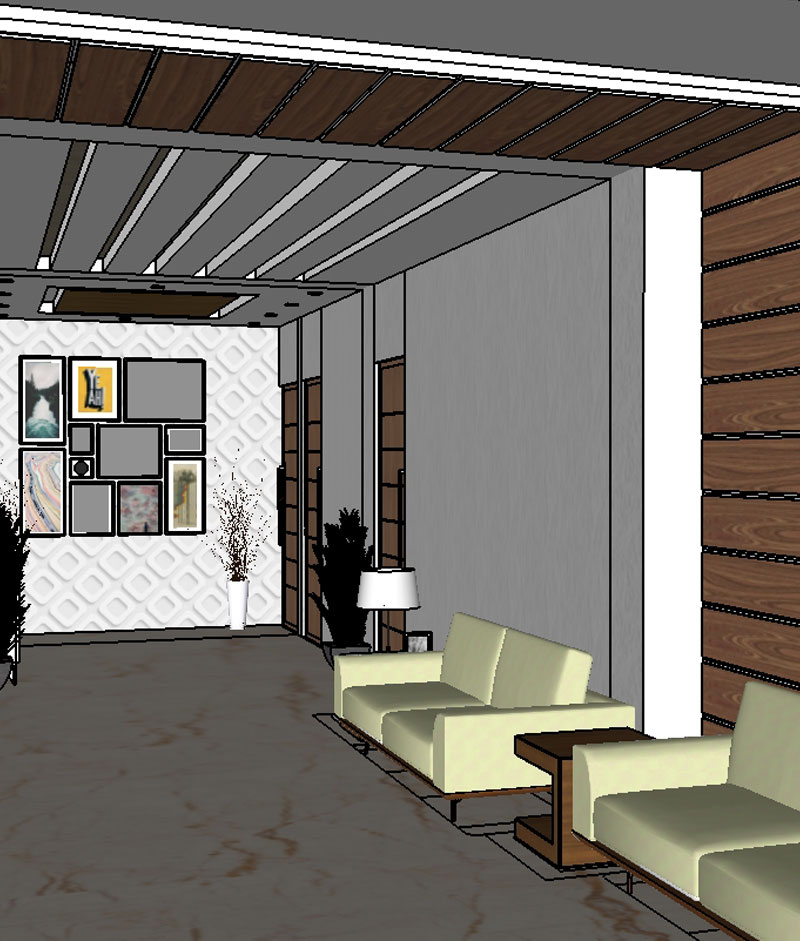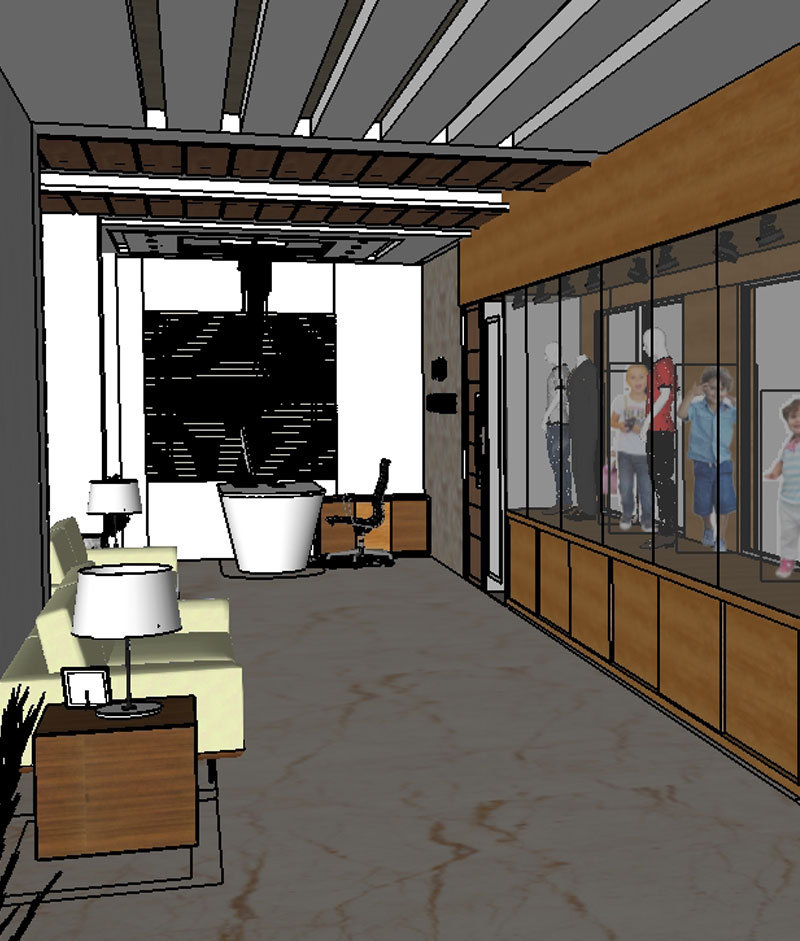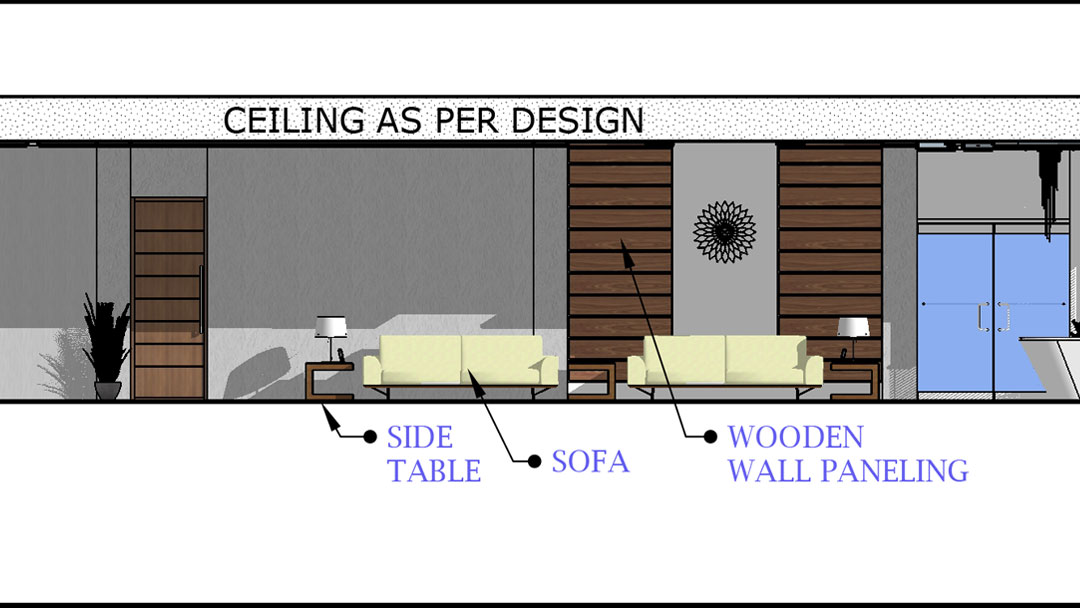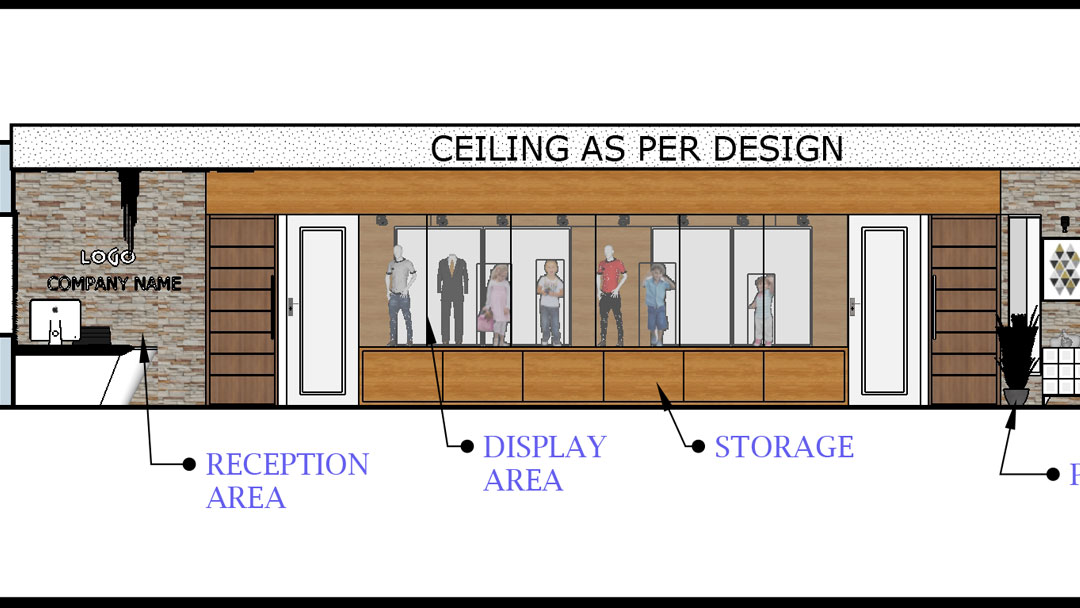Dream Creation Indore offer a wide range of luxurious industrial unit planning at affordable budget. This plan is designed for 50*80 plot with architecture planning for Industrial unit which is located in Indore.
In this unit we had planned ground floor interior design, layout plan footing, raft & footing, basement, ground floor, first floor plan and second floor plan. In this industrial unit we had planned reception area, storage area, display area, office cabinet, furniture plan, car parking. Conference room, reception area, exterior elevation, artificial landscape at terrace. And also viewers can check working plan images in project section. Mr Sachin Sharma was quite satisfy with our services and he approach our firm many times due to our work and time punctuality.
Client : Sachin Sharma
Site Type : Plot
Site Size : 4000 Sqft (50 X 80)
Location : Indore
Planning Type: Architecture Planning
Ground Floor Interior Planning Layout Plan Footing Raft and Footing Lower Ground Floor Plan Ground Floor Plan Second Floor Plan Third Floor Plan Interior Plan Interior Plan Variation