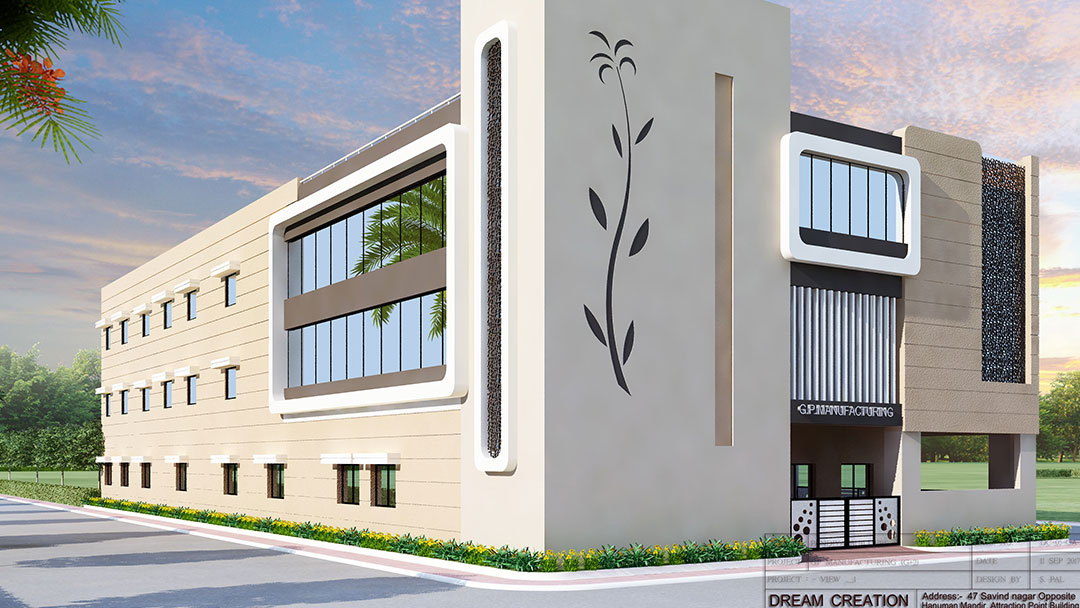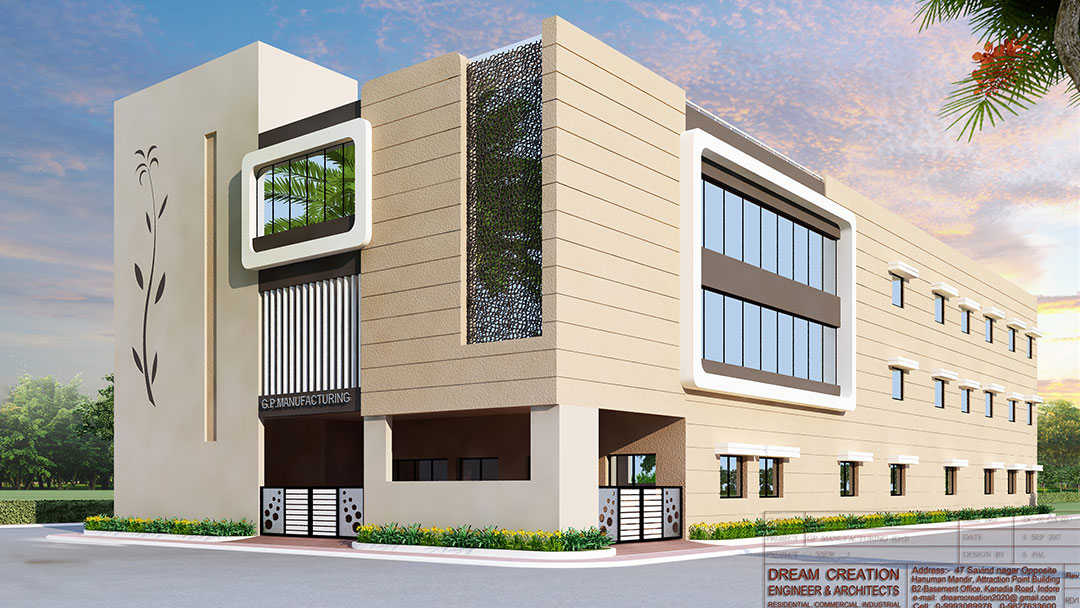In this industrial unit we had decorated the common spaces, invoking the heritage value of the brand, while reminding the office staff and visitors alike, of the importance of traditions and their ethnic roots, despite rampant adaptation of modern technology. On the upper floors, open workspaces and private cabins are rendered in fusion finishes, dotted with interactive open breakout balconies.
Client : Sunil Jain
Site Type : Plot
Site Size : 10,000 Sqft (60 X 167)
Location : Indore
Planning Type: Architecture Planning
Elevation Working Drawing Column Footing Electrical Line Layout First & Second Plan Ground Floor Beams Ground Floor Working Plans Plinth Beams Sheet Details
