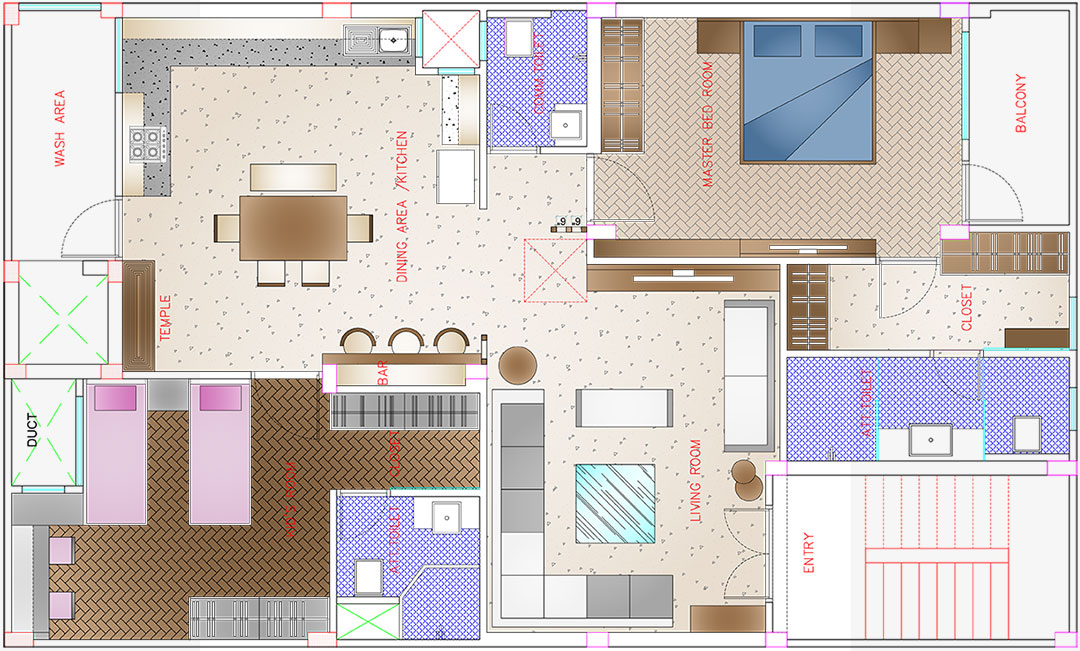Dream Creation Indore offer a wide range of readymade bungalow architecture & interior planning at affordable price. And also we work according to client needs. This plan is designed for 30*60 plot with exterior design, elevation working drawing, furniture and false celling plan for G+2 residential house which is located in Indore (MP).
Basically in this house we have designed 1 master bedroom, kid’s room, temple, bar, wash area, luxurious open kitchen with dinning section, balcony, duct. And also viewers can check working plan images in project section. Mr Dutta was quite satisfy with our services and he approach our firm many times due to our work and time punctuality.
Client : Shubhankar Dutta
Site Type : Plot
Site Size : 1800 Sqft (30 X 60)
Location : Indore
Planning Type: Architecture Planning
Elevation Working Drawing False Ceiling Plan Furniture Plan

