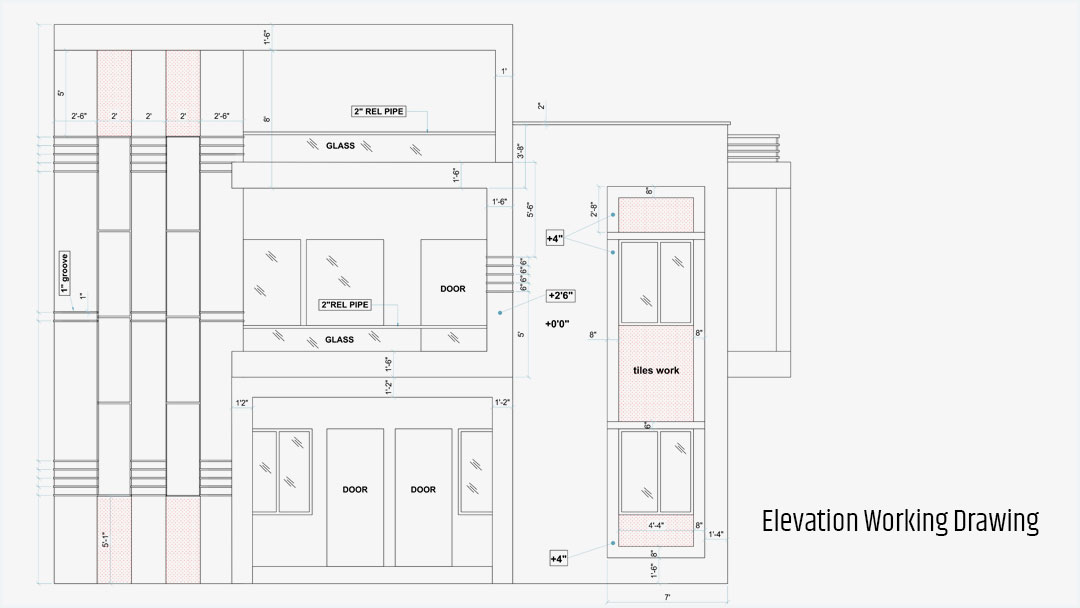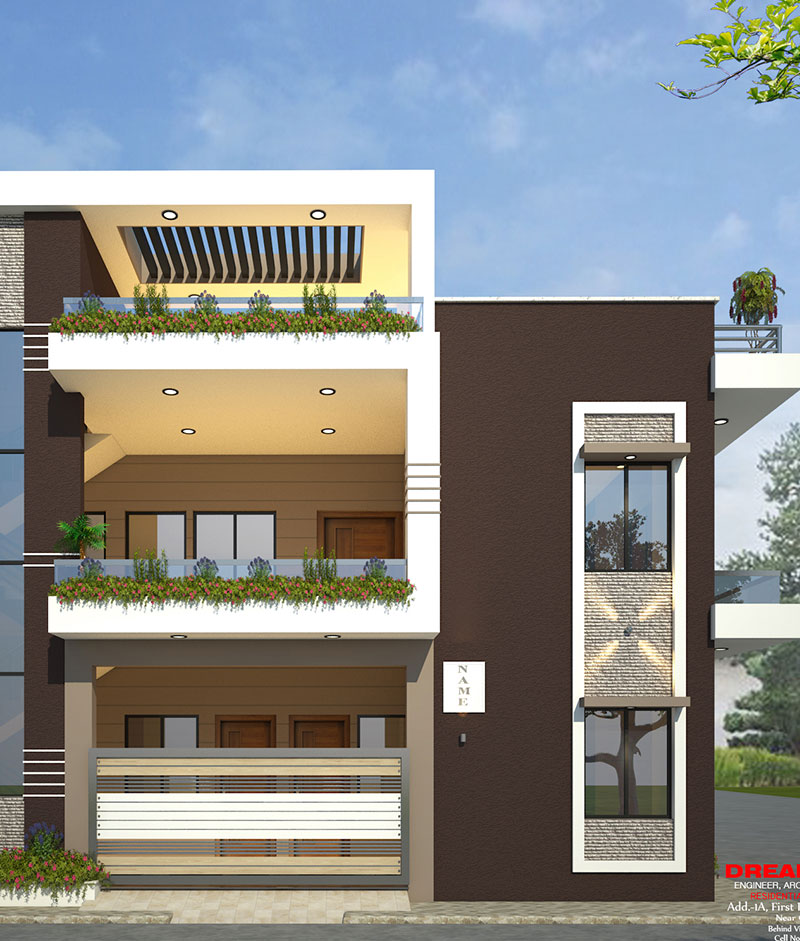This architecture and elevation work is planned for 1600 sqft plot size for G+2 residential bungalow which is located in Indore. In this unit we had planned elevation work, in which tiles work, door size, reel pipe, glass work, false celling, and garden work was include.
And also viewers can check working plan images in project section. Mr Rishikesh kadam was quite satisfy with our services and he had approached our firm many times due to our work and time punctuality.
Client : Rishikesh Kadam
Site Type : Plot
Site Size : 1600 Sqft (40 X 40)
Location : Indore
Planning Type: Architecture Planning
Elevation Working Drawing Elevation Working Drawing(Side View)

