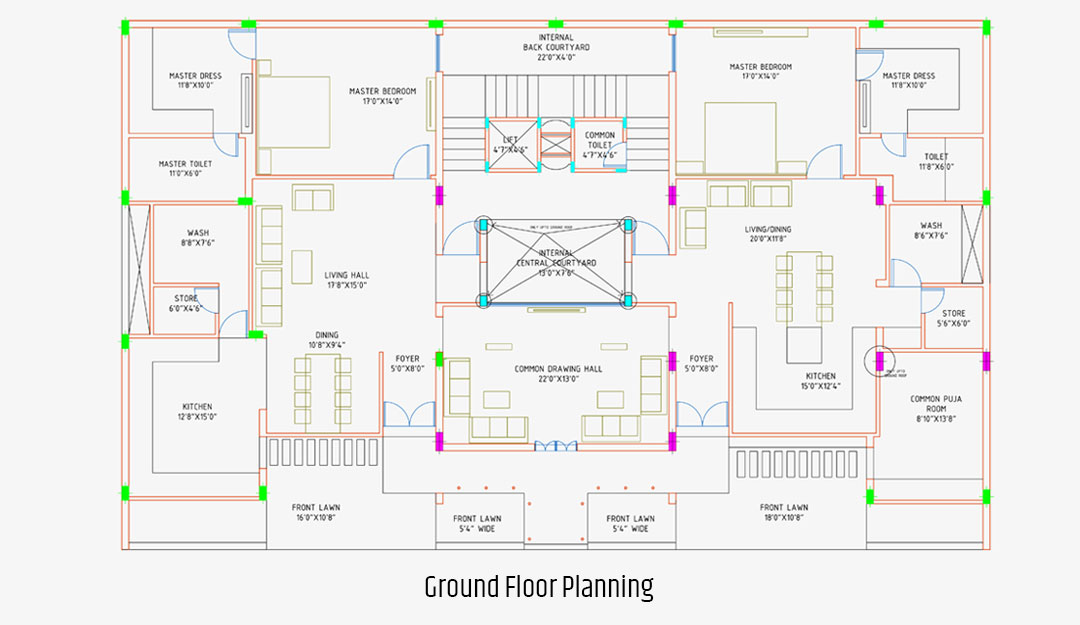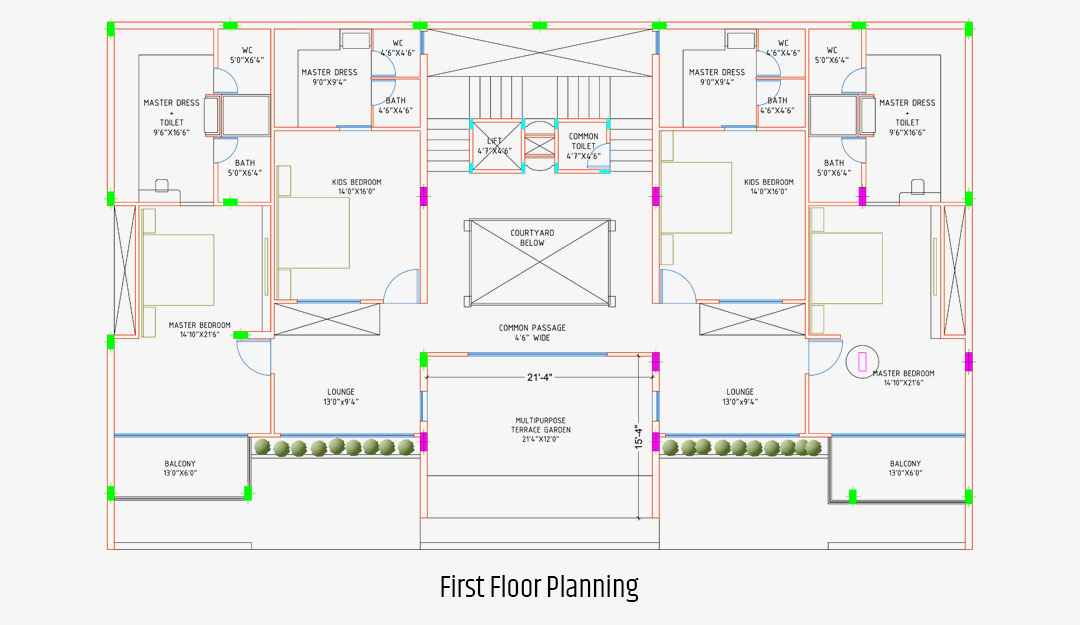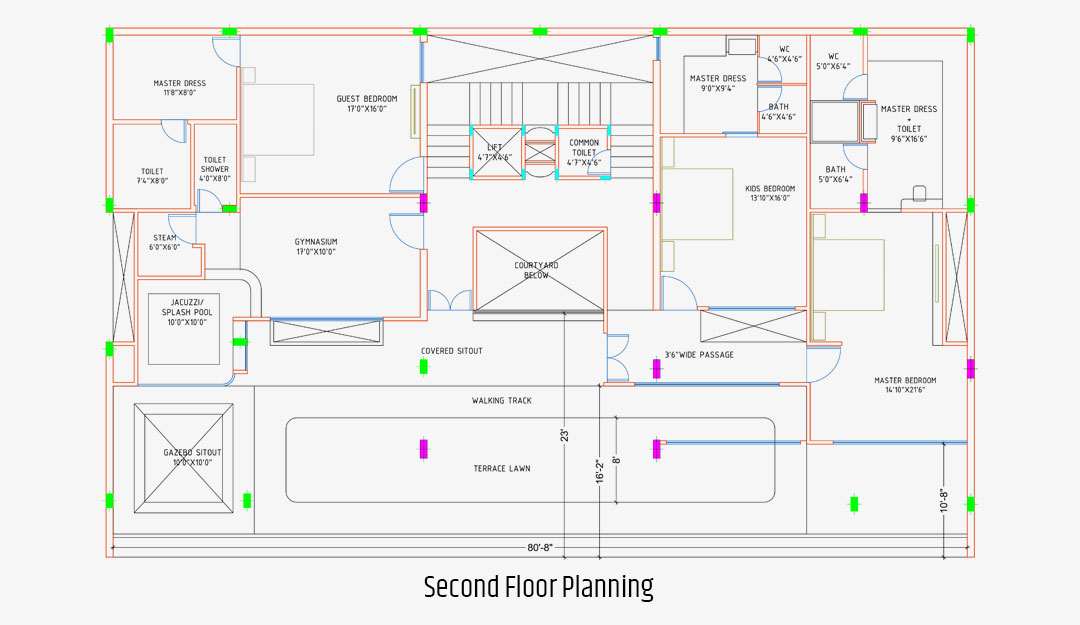This architecture and elevation work is planned for 4620 Sqft (77 X 60) plot size for G+2 luxurious residential villa which is located in Indore. In this villa, ground floor had designed in two factor, both factor architecture was same(single luxurious master bedroom, kitchen, drawing section, wash area, store room, an extra common living area which is connected to this two factor.)
In first floor, we had planned 2 kids room,2 master bedroom, 2 balcony, 2 lounge and multipurpose terrace garden, in second floor we had planned master bedroom, kids room, guest room, gym, walking track, terrace lawn, splash pool, Jacuzzi, common wash room. And also viewers can check our working plan images in project section. Mr Nilesh & Mr Abhishek was quite satisfy with our services and he had approached our firm many times due to our work and time punctuality.
Client : Nilesh Ji & Abhishek Ji
Site Type : Plot
Site Size : 4620 Sqft (77 X 60)
Location : Indore
Planning Type: Architecture Planning
Ground Floor Planing First Floor Planing Second Floor Planing

