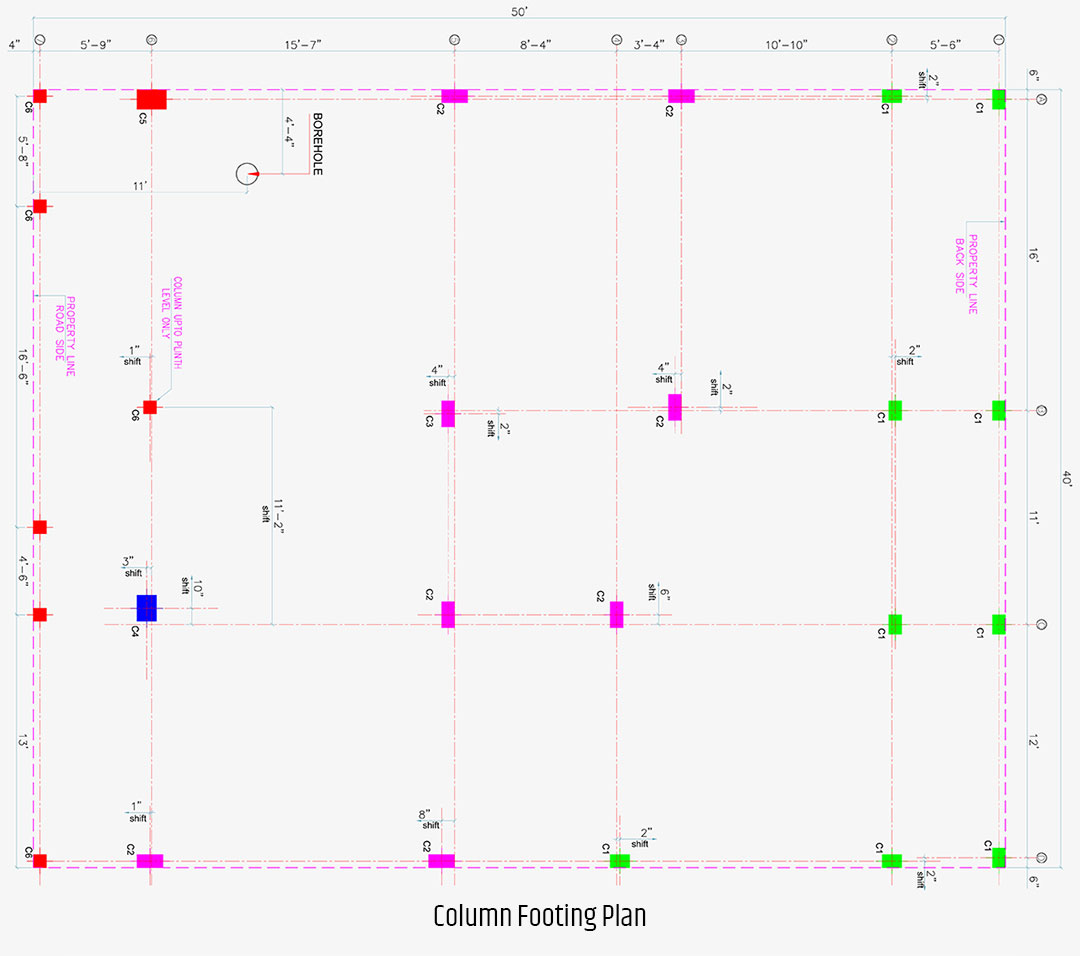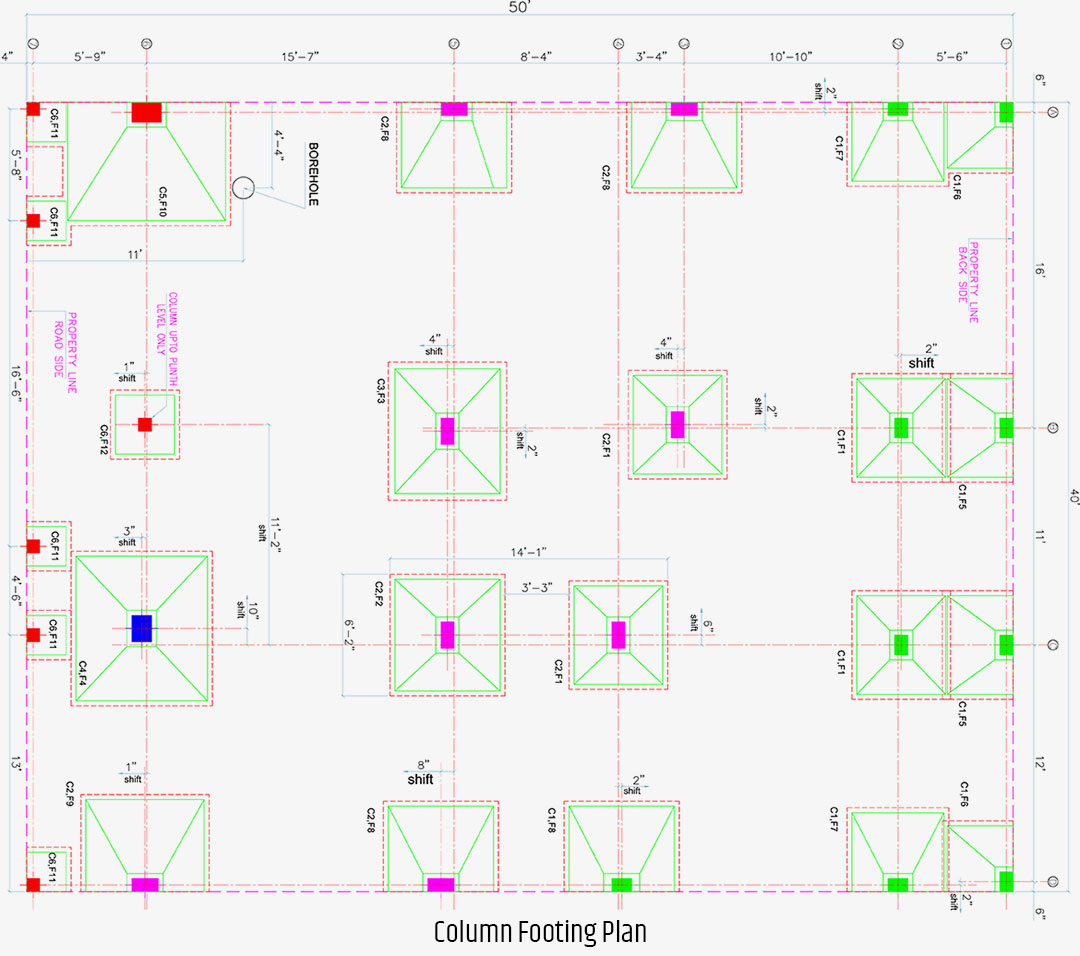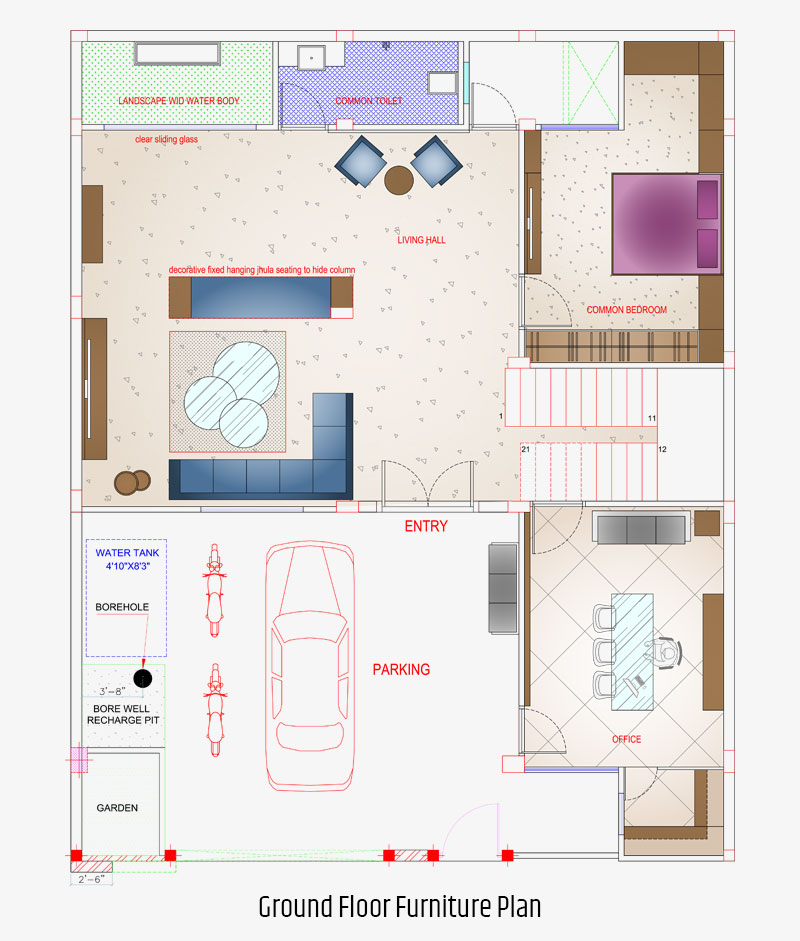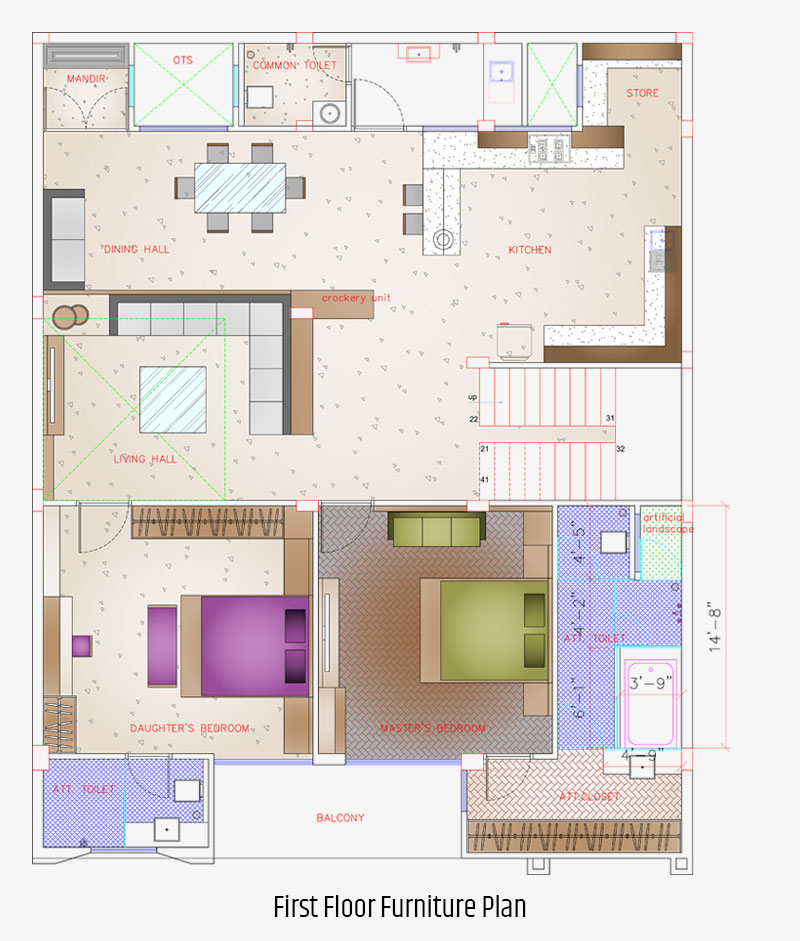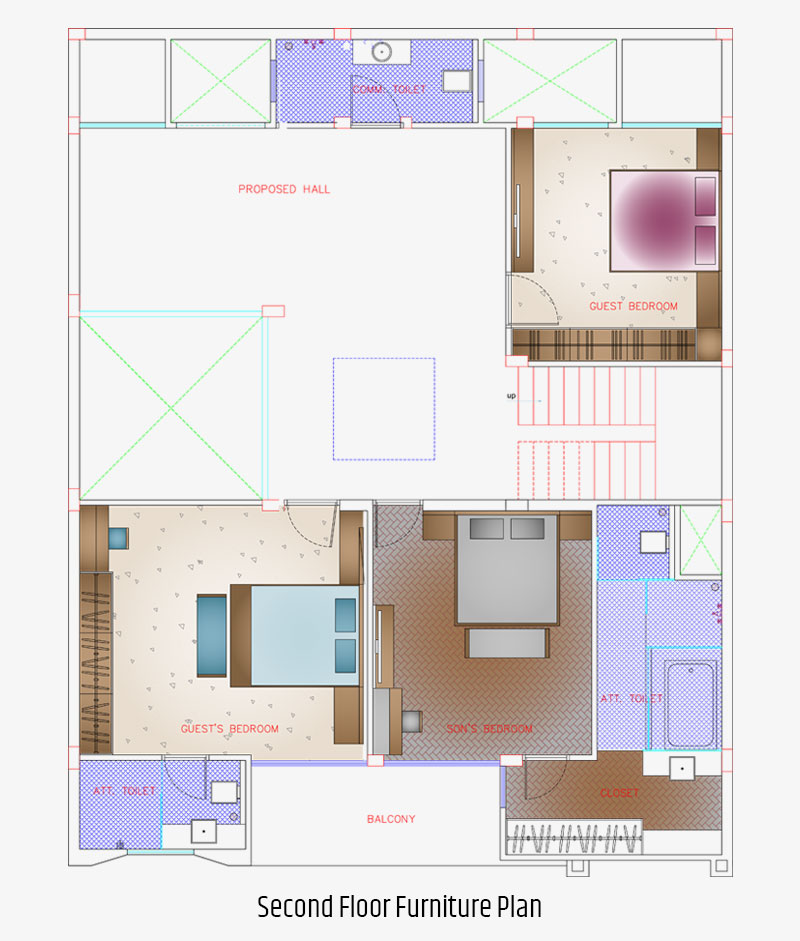Dream Creation Indore offer a wide range of readymade bungalow architecture & interior and material planning at affordable price. And also we work according to client needs. This plan is designed for 40*50 plot with column footing plan, first floor brick plan, furniture planning, and beam column size planning for G+ 2 residential villa which is situated in Indore (MP).
In ground floor part we had plan car parking, water tank, bore well point, office, common room, drawing section, landscape with water body, common washroom, fixed hanging swing to hide column. In first floor 2 bedroom, kitchen, common wash area, dining hall, temple, store room, artificial landscape garden and balcony. In second floor we had plan 3 bedroom, hall, balcony and open area. Also we had planned luxurious interior & furniture in this villa. And also viewers can check working plan images in project section.
Client : Shivmohan Sharma
Site Type : Plot
Site Size : 2000 Sqft (40 X 50)
Location : Indore
Planning Type: Architecture & Interior Planning
Column Footing Plan Column Footing Plan 2 First Floor Brick Work Plan Ground Floor Furniture Plan First Floor Furniture Plan Second Floor Furniture Plan Ground Floor Electrical Plan Plinth Beams Plan